Creek Locks Cottage

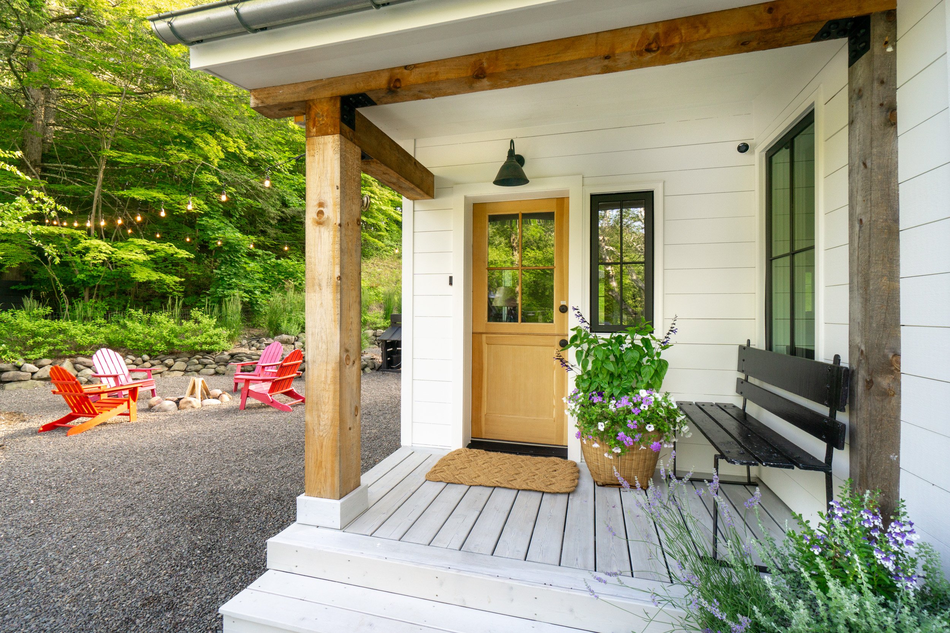





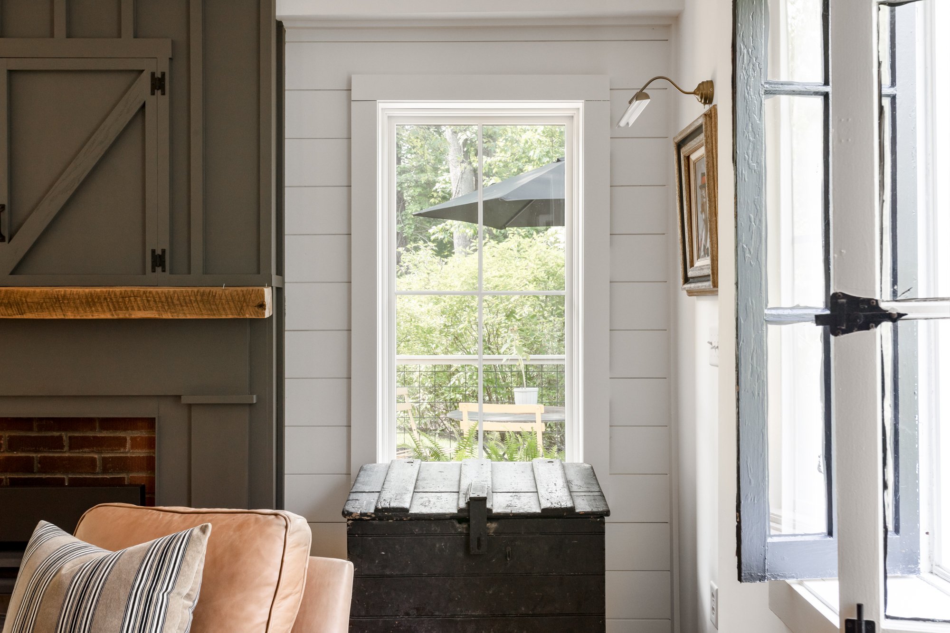
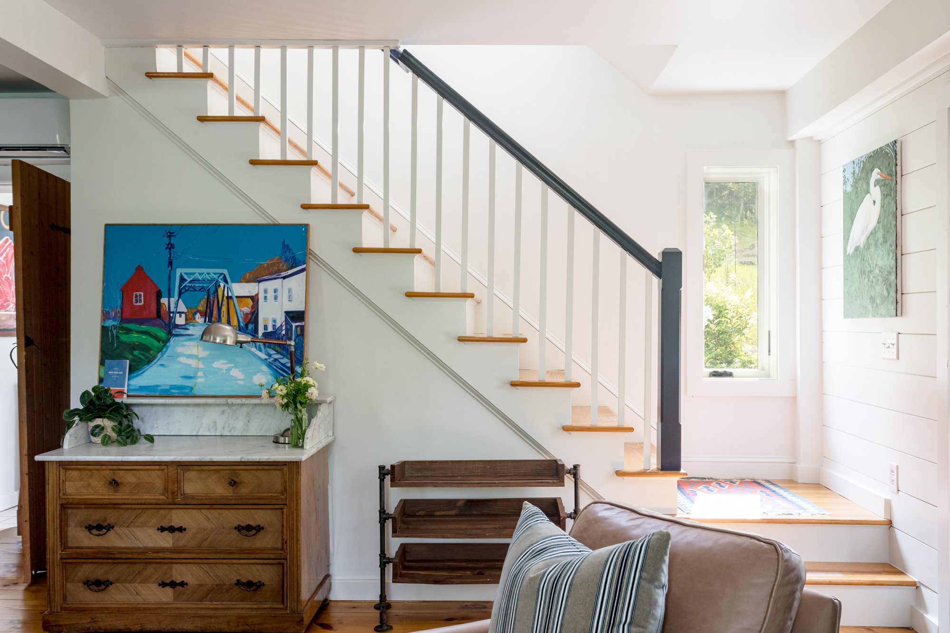




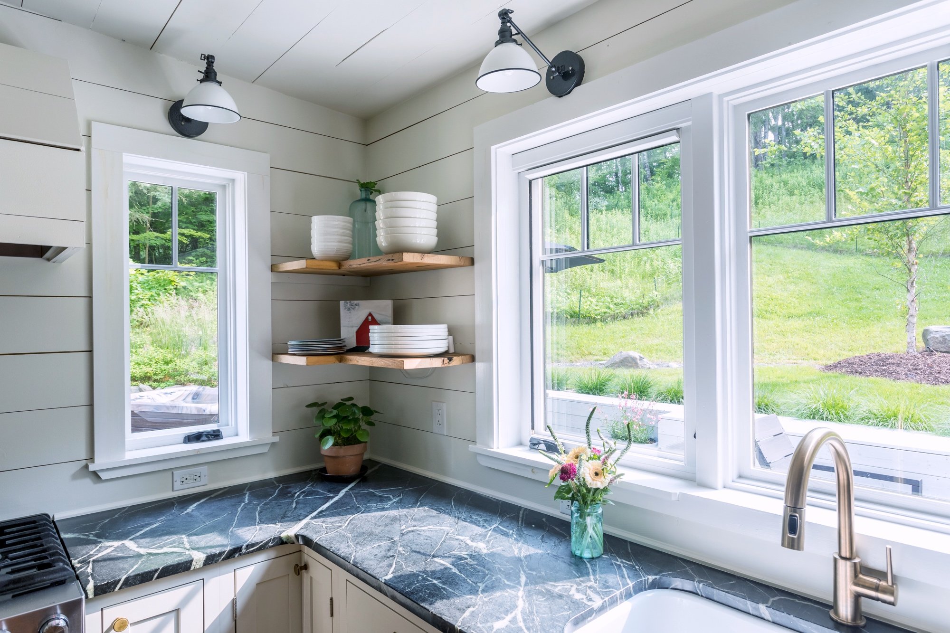
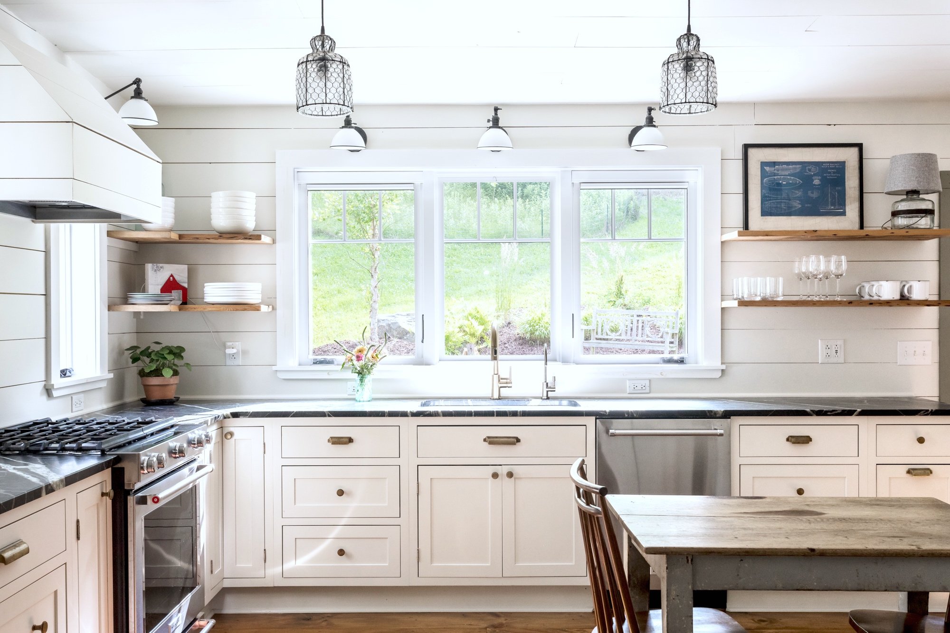
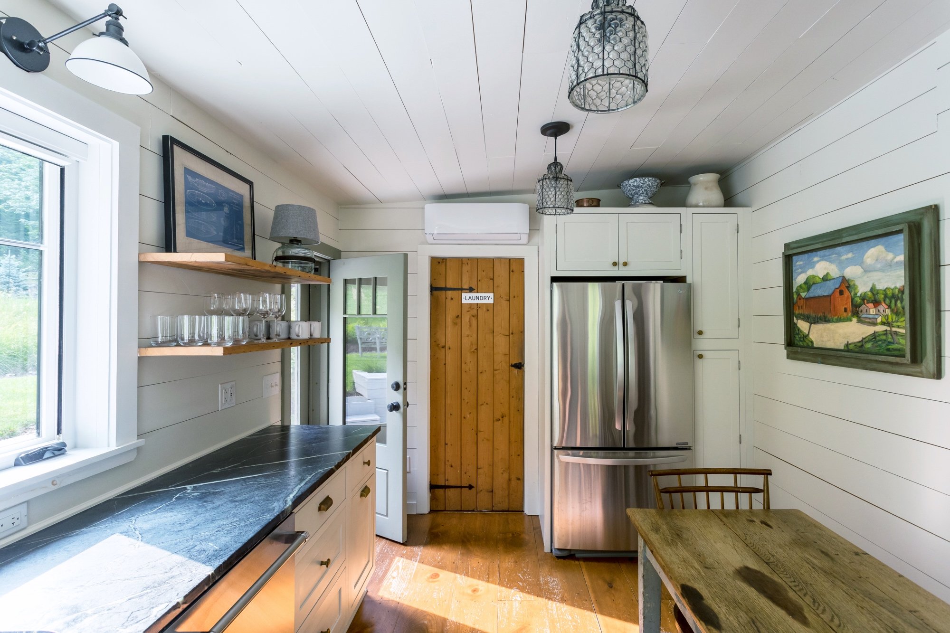







Residence
Creek Locks Cottage is a former post-and-beam barn converted into a residence in the 1980s. In 2020, an extensive remodel to all interior and exterior spaces began, inspired by an aesthetic direction of creating “an ode to the American Farm Cottage.”
Phase one of the project was a complete redesign of the kitchen that was dark and had only one window. By reconfiguring the layout and adding five new windows, a new bright and airy space allowed new vantage points of the beautiful property not previously seen from inside the home. Adding a wrap-around deck allowed alfresco meals and a place to sit and gaze at the stars at night. The second phase of the project saw a change in footprint when the home was enlarged with the addition of a mudroom with a gabled roof and dutch door that gives nod to the original barn the house once was.
We used architectural elements such as shiplap boards on the walls, pine flooring, beamed ceilings, divided-light windows, and standing-seam metal roofs to infuse the charm and character that we typically associate with older homes. The color palette is subtle, but crisp & bright, and grants the eye effortless movement throughout the open floor plan. A wash of warm white on the walls and trim work allow the vintage rugs, colorful art and unique vintage furnishings we sourced to shine.
Photos by: Winona Barton-Ballentine
shelterupstate.com
@shelterupstate
Hardscape & Garden design by: Tend Interiors
